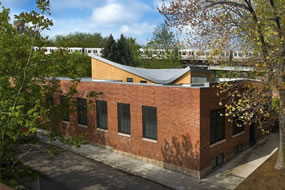
Roscoe Village Warehouse reborn
Level Architecture
© Tricia Koning Photography
Tucked between two railroads in the center of Roscoe Village, this project involved converting a warehouse into an upscale, contemporary single family home. A free form roof shape was inserted into a solidly utilitarian box. The exposed beams and ceiling were left intact to give warmth to the more modern interior. Salvaged Douglas fir structural members from the roof were repurposed into the main stair. With the use of custom cabinetry, an open floor was gently divided into various living areas. Efficient geothermal heating was integrated into the polished concrete floor throughout. Within the private courtyard, the softness of a uniquely landscaped berm was contrasted with the rigidness of the courtyard. This original structure was gently restored and combined with modern building materials to produce a beautiful finished product.















